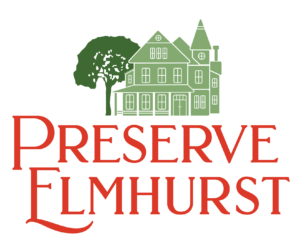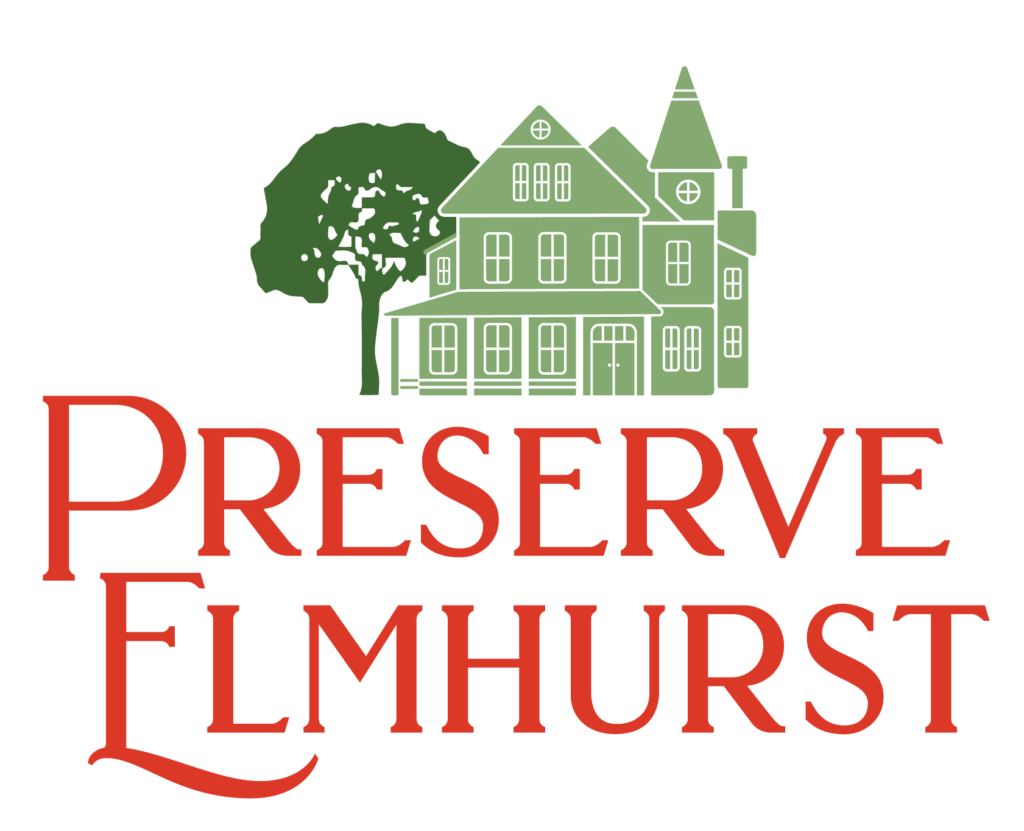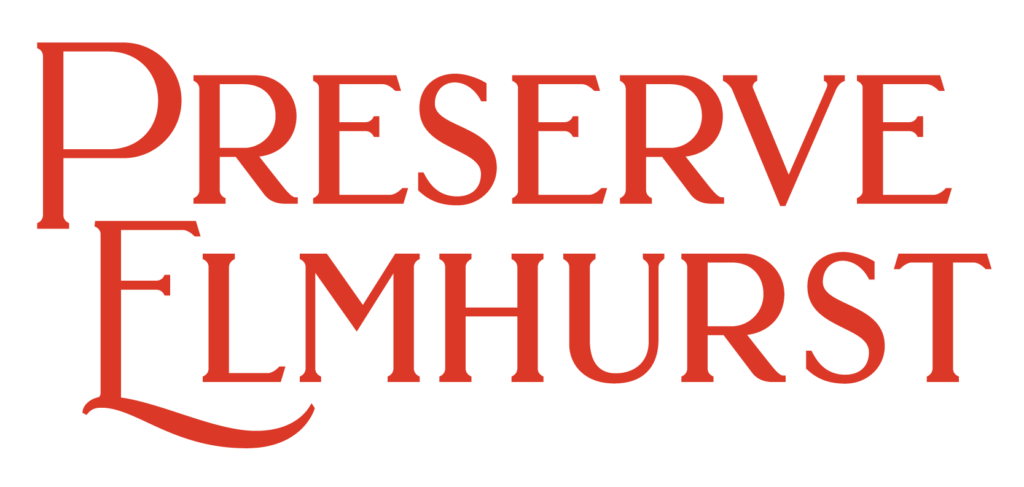Stories
Featured home - The Zook House

A local historical favorite and recent preservation success story can be found at the Zook House, a Tudor Revival English Cottage, located at 231 Arlington.
Historic Revival architecture became increasingly popular in the 1910’s and continued through the 1930’s. In 1925, well-known Hinsdale architect, R. Harold Zook, designed this charming English cottage, featuring many of the distinct Tudor elements for which his trademark Cotswold style cottages were known, including decorative half timbering, asymmetrical gabled roofs, exposed beams, leaded glass casement windows, rustic brick and stonework, and rounded overhanging roof shingles, aka the “Zook roof.”
Zook developed this unique roofing technique to create the appearance of a thatched roof with rolled eaves at the edges of the roof creating a curved transition into the walls below.




Erica was immediately charmed by the rich design, thoughtful details and impeccable craftsmanship so often missing from homes today. While the timeless Tudor character was very appealing, she quickly noted that the quirky layout might not appeal to all prospective buyers. Initially consulting the the seller, Erica offered suggestions for simple changes and decluttering and referred the seller to a knowledgeable historic home realtor, Tom Makinney of Makinney Group. With his skilled guidance to best showcase and market the property, the home quickly sold!





Stories
Featured home - The Zook House

A local historical favorite and recent preservation success story can be found at the Zook House, a Tudor Revival English Cottage, located at 231 Arlington.
Historic Revival architecture became increasingly popular in the 1910’s and continued through the 1930’s. In 1925, well-known Hinsdale architect, R. Harold Zook, designed this charming English cottage, featuring many of the distinct Tudor elements for which his trademark Cotswold style cottages were known, including decorative half timbering, asymmetrical gabled roofs, exposed beams, leaded glass casement windows, rustic brick and stonework, and rounded overhanging roof shingles, aka the “Zook roof.”
Zook developed this unique roofing technique to create the appearance of a thatched roof with rolled eaves at the edges of the roof creating a curved transition into the walls below.




Erica was immediately charmed by the rich design, thoughtful details and impeccable craftsmanship so often missing from homes today. While the timeless Tudor character was very appealing, she quickly noted that the quirky layout might not appeal to all prospective buyers. Initially consulting the the seller, Erica offered suggestions for simple changes and decluttering and referred the seller to a knowledgeable historic home realtor, Tom Makinney of Makinney Group. With his skilled guidance to best showcase and market the property, the home quickly sold!






Stories
Featured home - The Zook House

A local historical favorite and recent preservation success story can be found at the Zook House, a Tudor Revival English Cottage, located at 231 Arlington.
Historic Revival architecture became increasingly popular in the 1910’s and continued through the 1930’s. In 1925, well-known Hinsdale architect, R. Harold Zook, designed this charming English cottage, featuring many of the distinct Tudor elements for which his trademark Cotswold style cottages were known, including decorative half timbering, asymmetrical gabled roofs, exposed beams, leaded glass casement windows, rustic brick and stonework, and rounded overhanging roof shingles, aka the “Zook roof.”
Zook developed this unique roofing technique to create the appearance of a thatched roof with rolled eaves at the edges of the roof creating a curved transition into the walls below.




Erica was immediately charmed by the rich design, thoughtful details and impeccable craftsmanship so often missing from homes today. While the timeless Tudor character was very appealing, she quickly noted that the quirky layout might not appeal to all prospective buyers. Initially consulting the the seller, Erica offered suggestions for simple changes and decluttering and referred the seller to a knowledgeable historic home realtor, Tom Makinney of Makinney Group. With his skilled guidance to best showcase and market the property, the home quickly sold!




