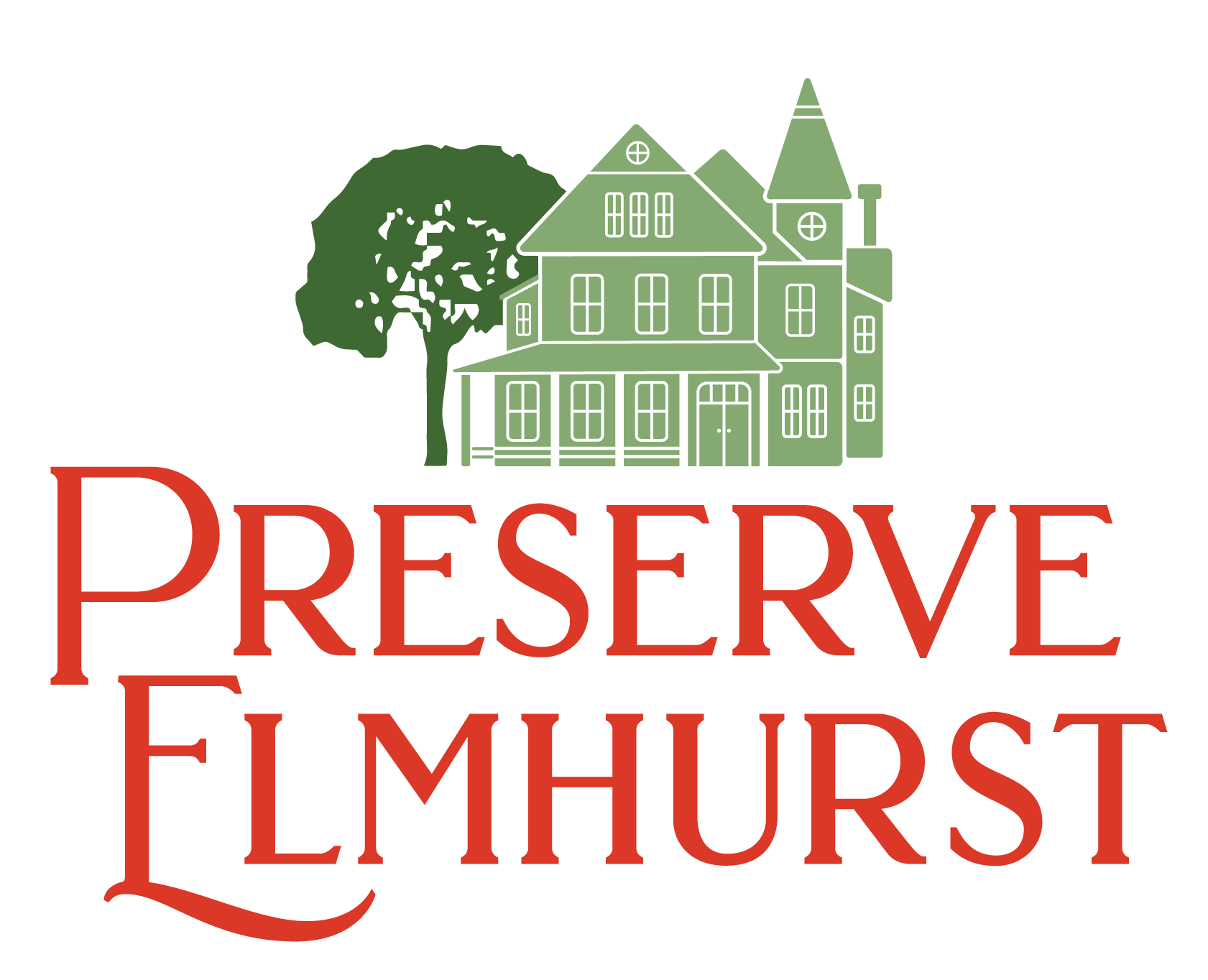
Homes About Town
Learning about Elmhurst’s history is the first step in preserving it.
It’s kind of a motto for Citizens For Elmhurst Preservation. But a lot of people don’t realize their home may in some way be historically or architecturally significant. Learning about your home is not only a lot of fun, it inspires good stewardship for the posterity of our community.
Check out some of our designations and see if your home has a unique history!
2025 Centennial Homes
In 2025, 266 Elmhurst homes will reach Centennial status. Check the list to see if your home is a Grand Old 100 Years!
A-C Streets
Addison-Avon
- 324 N. Addison Ave.
- 364 N. Addison Ave.
- 367 N. Addison Ave.
- 373 N. Addison Ave.
- 375 N. Addison Ave.
- 382 N. Addison Ave.
- 410 N. Addison Ave.
- 416 N. Addison Ave.
- 458 N. Addison Ave.
- 353 W. Alexander Blvd.
- 387 S. Argyle Ave.
- 404 S. Argyle Ave.
- 424 S. Argyle Ave.
- 428 S. Argyle Ave.
- 433 S. Argyle Ave.
- 434 S. Argyle Ave.
- 175 S. Arlington Ave.
- 231 S. Arlington Ave.
- 259 S. Arlington Ave.
- 314 S. Arlington Ave.
- 407 S. Arlington Ave.
- 168 N. Avon Rd.
Berkley-Bryan
- 260 S. Berkley Ave.
- 587 S. Berkley Ave.
- 607 S. Berkley Ave.
- 618 S. Berkley Ave.
- 146 N. Berteau Ave.
- 175 N. Berteau Ave.
- 179 N. Berteau Ave.
- 209 N. Berteau Ave.
- 585 S. Bryan St.
Cayuga-Crescent
- 166 E. Cayuga Ave.
- 189 S. Chandler Ave.
- 214 W. Claremont St.
- 273 W. Claremont St.
- 121 N. Clinton Ave.
- 144 N. Clinton Ave.
- 152 N. Clinton Ave.
- 156 N. Clinton Ave.
- 182 N. Clinton Ave.
- 191 N. Clinton Ave.
- 201 N. Clinton Ave.
- 202 N. Clinton Ave.
- 240 N. Clinton Ave.
- 604 S. Colfax Ave.
- 130 E. Crescent Ave.
- 421 S. Cottage Hill Ave.
- 461 S. Cottage Hill Ave.
- 479 S. Cottage Hill Ave.
- 190 E. Crescent Ave.
E-G Streets
Elm-Evergreen
- 146 N. Elm Ave.
- 154 N. Elm Ave.
- 193 N. Elm Ave.
- 204 N. Elm Ave.
- 210 N. Elm Ave.
- 261 N. Elm Ave.
- 270 N. Elm Ave.
- 327 N. Elm Ave.
- 250 W. Elm Park Ave.
- 254 W. Elm Park Ave.
- 259 W. Elm Park Ave.
- 264 W. Elm Park Ave.
- 305 W. Elm Park Ave.
- 247 E. Elmhurst Ave.
- 255 E. Elmhurst Ave.
- 106 W. Elmwood Terr.
- 655 S. Euclid Ave.
- 447 N. Evergreen Ave.
Fairfield-First
- 505 S. Fairfield Ave.
- 552 S. Fairfield Ave.
- 597 S. Fairfield Ave.
- 225 S. Fairview Ave.
- 387 S. Fairview Ave.
- 406 S. Fairview Ave.
- 410 S. Fairview Ave.
- 526 S. Fairview Ave.
- 671 S. Fairview Ave.
- 375 E. First St.
Geneva-Grantley
- 110 N. Geneva Ave.
- 116 N. Geneva Ave.
- 250 N. Geneva Ave.
- 251 N. Geneva Ave.
- 253 N. Geneva Ave.
- 255 N. Geneva Ave.
- 262 N. Geneva Ave.
- 281 S. Grace Ave.
- 184 E. Grantley Ave.
- 255 E. Grantley Ave.
- 260 E. Grantley Ave.
- 279 E. Grantley Ave.
H-L Streets
Hawthorne-Howard
- 564 S. Hawthorne Ave.
- 223 N. Highland Ave.
- 276 N. Highland Ave.
- 237 N. Highview Ave.
- 243 N. Highview Ave.
- 254 N. Highview Ave.
- 418 S. Hill Ave.
- 426 S. Hill Ave.
- 509 S. Hillside Ave.
- 592 S. Hillside Ave.
- 613 S. Hillside Ave.
- 379 N. Howard Ave.
Illinois-Indiana
- 219 N. Illinois St.
- 276 N. Illinois St.
- 285 N. Illinois St.
- 266 N. Indiana St.
- 274 N. Indiana St.
- 275 N. Indiana St.
- 278 N. Indiana St.
- 279 N. Indiana St.
Kearsage-Kenmore
- 579 S. Kearsage Ave.
- 589 S. Kearsage Ave.
- 270 S. Kenilworth Ave.
- 116 S. Kenmore Ave.
- 214 S. Kenmore Ave.
- 328 S. Kenmore Ave.
Larch-Lawndale
- 134 N. Larch Ave.
- 325 N. Larch Ave.
- 329 N. Larch Ave.
- 354 N. Larch Ave.
- 357 N. Larch Ave.
- 374 N. Larch Ave.
- 375 N. Larch Ave.
- 376 N. Larch Ave.
- 123 S. Lawndale Ave.
- 315 S. Lawndale Ave.
M Streets
Maple-Michigan
- 240 N. Maple Ave.
- 242 N. Maple Ave.
- 270 N. Maple Ave.
- 287 N. Maple Ave.
- 309 N. Maple Ave.
- 356 N. Maple Ave.
- 358 N. Maple Ave.
- 375 N. Maple Ave.
- 190 E. May St.
- 219 E. May St.
- 246 N. Michigan St.
- 262 N. Michigan St.
Mitchell
- 381 S. Mitchell Ave.
- 387 S. Mitchell Ave.
- 392 S. Mitchell Ave.
- 396 S. Mitchell Ave.
- 401 S. Mitchell Ave.
- 404 S. Mitchell Ave.
- 408 S. Mitchell Ave.
- 409 S. Mitchell Ave.
- 412 S. Mitchell Ave.
- 413 S. Mitchell Ave.
- 417 S. Mitchell Ave.
- 420 S. Mitchell Ave.
- 421 S. Mitchell Ave.
- 424 S. Mitchell Ave.
- 425 S. Mitchell Ave.
- 527 S. Mitchell Ave.
- 530 S. Mitchell Ave.
- 535 S. Mitchell Ave.
- 538 S. Mitchell Ave.
- 539 S. Mitchell Ave.
- 543 S. Mitchell Ave.
- 546 S. Mitchell Ave.
- 547 S. Mitchell Ave.
- 551 S. Mitchell Ave.
- 555 S. Mitchell Ave.
- 558 S. Mitchell Ave.
- 559 S. Mitchell Ave.
- 562 S. Mitchell Ave.
- 567 S. Mitchell Ave.
Myrtle
- 211 N. Myrtle Ave.
- 243 N. Myrtle Ave.
- 249 N. Myrtle Ave.
- 309 N. Myrtle Ave.
N-P Streets
Niagra-North
- 244 E. Niagara Ave.
- 256 E. Niagara Ave.
- 259 E. Niagara Ave.
- 238 W. North Ave.
- 261 W. North Ave.
- 277 W. North Ave.
Oak-Oakland
- 122 N. Oak St.
- 200 N. Oak St.
- 212 N. Oak St.
- 216 N. Oak St.
- 220 N. Oak St.
- 244 N. Oak St.
- 257 N. Oak St.
- 270 N. Oak St.
- 274 N. Oak St.
- 327 N. Oak St.
- 120 S. Oakland Grove.
- 124 S. Oakland Grove.
- 128 S. Oakland Grove.
- 132 S. Oakland Grove.
- 136 S. Oakland Grove.
- 152 S. Oakland Grove.
- 156 S. Oakland Grove.
- 166 S. Oakland Grove.
- 244 S. Oakland Grove.
- 247 S. Oakland Grove.
- 248 S. Oakland Grove.
- 255 S. Oakland Grove.
- 263 S. Oakland Grove.
- 267 S. Oakland Grove.
- 296 S. Oakland Grove.
Parkside-Prospect
- 115 S. Pick Ave.
- 119 S. Pick Ave.
- 126 S. Pick Ave.
- 127 S. Pick Ave.
- 130 S. Pick Ave.
- 131 S. Pick Ave.
- 134 S. Pick Ave.
- 135 S. Pick Ave.
- 139 S. Pick Ave.
- 142 S. Pick Ave.
- 143 S. Pick Ave.
- 178 S. Pick Ave.
- 179 S. Pick Ave.
- 182 S. Pick Ave.
- 188 S. Pick Ave.
- 245 S. Pick Ave.
- 247 S. Pick Ave.
- 271 S. Pick Ave.
- 408 S. Poplar Ave.
- 136 S. Prospect Ave.
R-Z Streets
Rex-Swain
- 417 S. Rex Blvd.
- 454 S. Rex Blvd.
- 242 N. Ridgeland Ave.
- 247 E. Schiller St.
- 240 E. Second St.
- 885 S. Spring Rd.
- 232 W. St. Charles Rd.
- 376 S. Sunnyside Ave.
- 401 S. Sunnyside Ave.
- 440 S. Sunnyside Ave.
- 530 S. Swain Ave.
- 534 S. Swain Ave.
- 538 S. Swain Ave.
- 551 S. Swain Ave.
- 609 S. Swain Ave.
Third-Villa
- 243 E. Third St.
- 255 E. Third St.
- 421 W. Utley Rd.
- 203 W. Vallette St.
- 113 S. Villa Ave.
- 117 S. Villa Ave.
- 121 S. Villa Ave.
- 125 S. Villa Ave.
- 129 S. Villa Ave.
- 135 S. Villa Ave.
- 153 S. Villa Ave.
- 155 S. Villa Ave.
- 181 S. Villa Ave.
- 185 S. Villa Ave.
Walnut-York
- 125 N. Walnut St.
- 262 N. Walnut St.
- 312 N. Walnut St.
- 395 S. Washington St.
- 444 S. Washington St.
- 452 S. Washington St.
- 401 S. West Ave.
- 260 N. Willow Rd.
- 272 N. Willow Rd.
- 185 E. Wilson St.
- 297 W. Winthrop Ave.
- 280 S. York St.
National Register of Historic Places
Elmhurst has five (5) homes on the US National Register of Historic Places.
The National Register of Historic Places is the official list of the Nation’s historic places worthy of preservation. Authorized by the National Historic Preservation Act of 1966, the National Park Service’s National Register of Historic Places is part of a national program to coordinate and support public and private efforts to identify, evaluate, and protect America’s historic and archeological resources.
DuPage County Cultural and Historical Inventory Sites
Six (6) Elmhurst sites were recorded in the 1993 DuPage County Cultural and Historical Inventory as being historically or architecturally significant.

Villa Virgina - 315 W. St. Charles Rd.
This magnificent home on the corner of Hagans and St. Charles Rd. was built in 1882 by Wilbur Hagans, a founder of Rand-McNally & Co. Originally designed in the Queen Anne-style, the home still retains the hallmarks of Tudor Revival architecture and Craftsman detailing from a renovation in the early 1900s.
Villa Virginia was named in honor of Hagan’s birthplace, Virginia. A lover of race horses, he built a race track called Hawthorne across the street from his home (between where current day Argyle and Mitchell Streets) and ran his fine stable of horses against all comers until 1896.

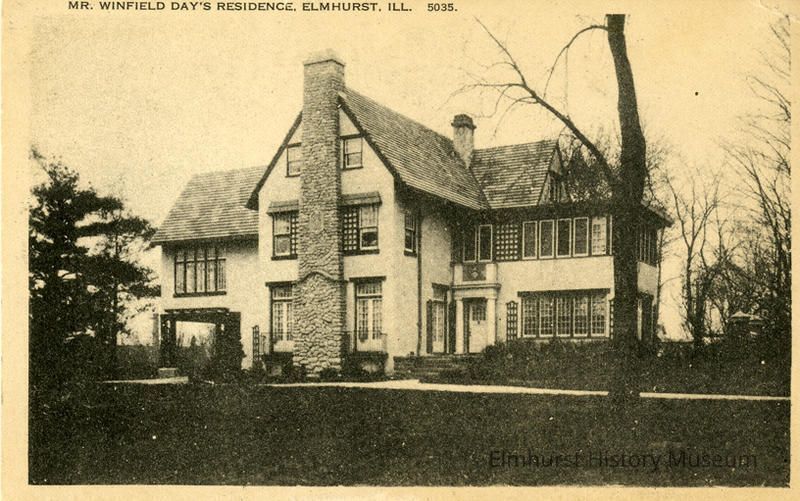



Dr. Marquardt House - 185 S. York St.
Built in 1905, the blue-grey house at 185 S. York was the former home of Dr. Edward W. Marquardt, the founder of Elmhurst Hospital. When the young Dr. Marquardt came to Elmhurst in 1902, he rented the home of Dr. Heidemann on North York Street. He liked Dr. Heidemann’s home so much, when it came time to build his own house, Marquardt decided to use the same architectural plan, built in reverse, on the east side of York St.
A Victorian home, it is one of the few remaining houses of its period in Elmhurst today.


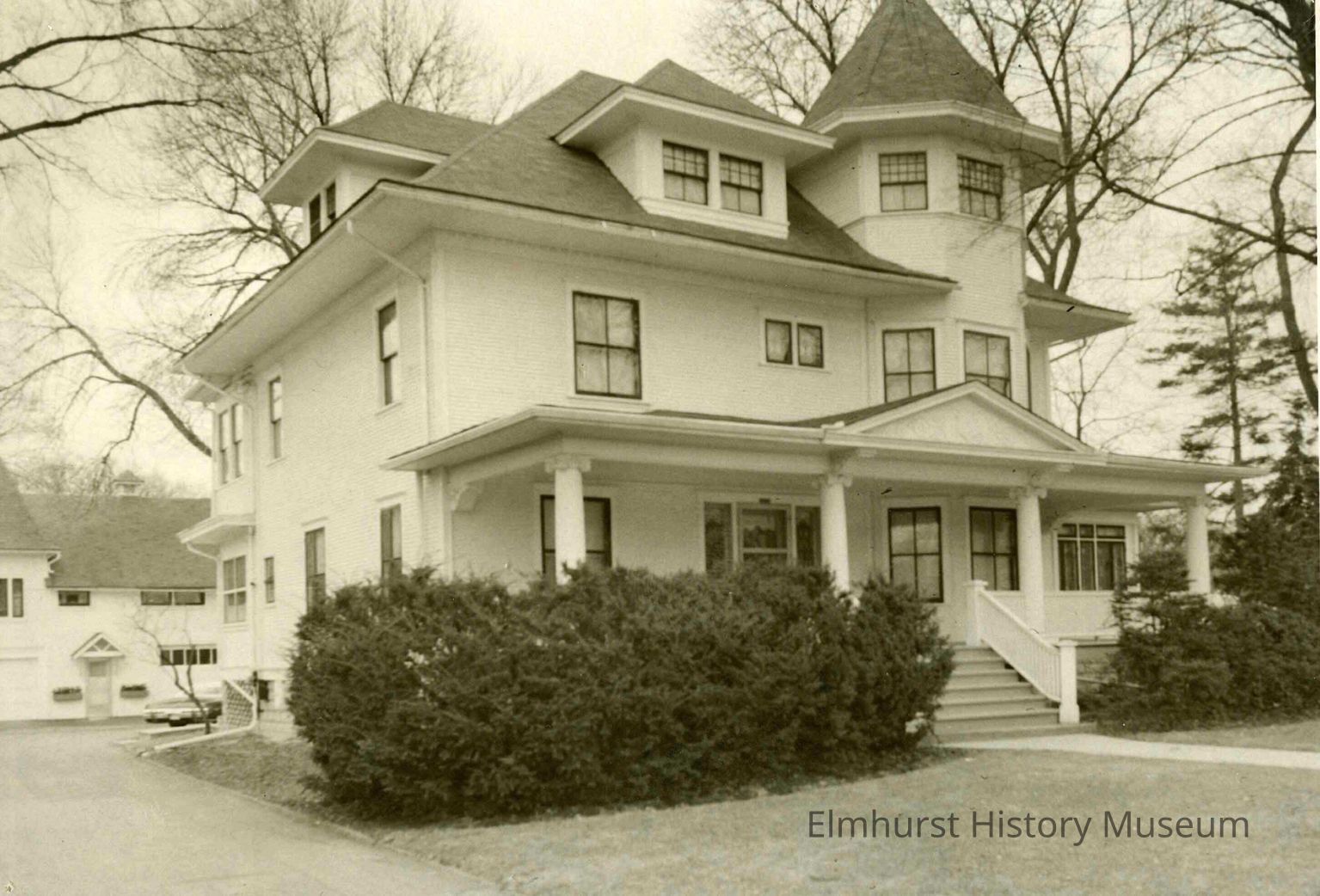




St. Mary's Rectory - 245 S. York St.
This historically significant home was built in 1876 as the first rectory for St. Mary’s Catholic church. In 1898 a fire destroyed the old St. Mary’s church and a new Parish Church, renamed Immaculate Conception, was constructed farther south on York Rd. The old rectory was sold to Mary Emery, wife of the founder of Chicago Rawhide Company.
In the early 1900’s the house was remodeled and used as a private school. In 1920, the house was purchased by John and Mary Steichen, parents of renowned photographer, Edward Steichen, and Lillian, who became the wife of Carl Sandberg.
In 1976, new owners carried out major restorations, fabricating the gingerbread decorations by hand when they proved no longer available. The porch was replaced, and the family stripped woodwork, sandblasted, painted throughout and gutted the kitchen. A family room, 3 porches and a breakfast room were added. The original wooden floors are still intact.
Source: Elmhurst Historical Society

Hill Cottage Tavern - 413 S. York St.
Built in 1843 by John L. Hovey, brother-in-law of land owner Gerry Bates, Hill Cottage Tavern is the oldest residence in Elmhurst which still survives. Named after the Bates’ home in Ohio, it was located almost exactly one day’s horse ride from Chicago, and served as a stopping place, tavern and inn for travelers going west on the Frink and Walker stage coach line.
In 1845, it was renamed Cottage Hill when it became the first post office in the growing region. With the coming of the railroad in 1852, the tavern closed to become a private residence. Originally located near the corner of St. Charles Rd. and Cottage Hill Avenue, it was moved to its current location in 1891.
The home looks much as it did in the 1840s, with succeeding owners having kept faith with the past by not changing its basic design. Some people say that on a very still. night, you can hear the old pioneers singing and dancing in the old tavern!


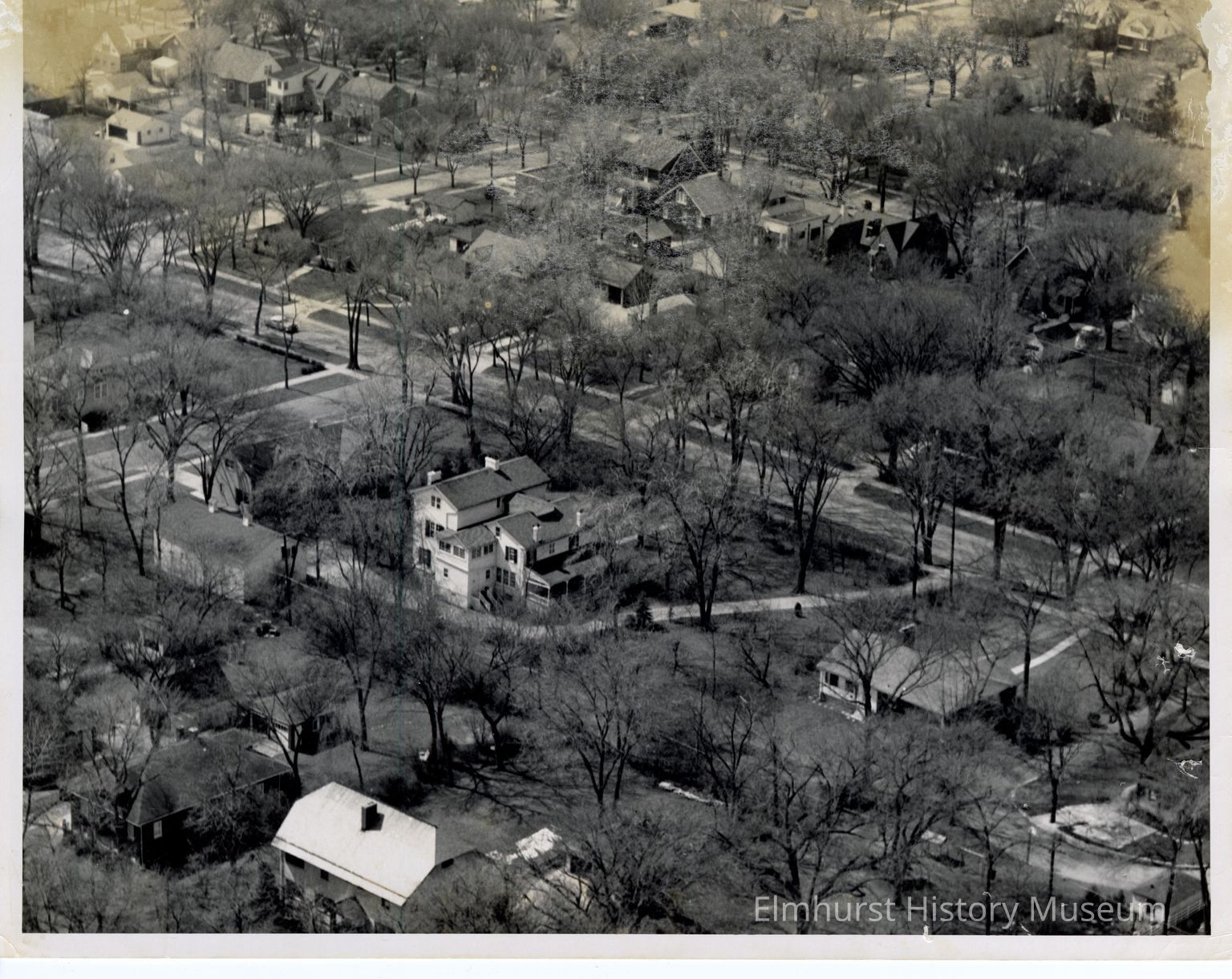



Glos Mansion - 120 E. Park Avenue
Built in 1892 by Henry L. Glos, considered the Father of Elmhurst, Glos Mansion is remarkable for its white oak woodwork, the solid brass doorknobs and hinges, copper gutters and downspouts, and outer walls of Bedford limestone (some over a foot thick!).
The building was given to the city in 1941 and served as Elmhurst’s City Hall from 1942 through 1970. Since 1975, it has been the permanent home of the Elmhurst Historical Museum.
Glos Mausoleum - 121 S. Kenilworth
Designed in the Beaux Art style and built in 1892 at a cost of more than $20,000 (over $700,00 in today’s money), the Glos Mausoleum is the private interment site of Henry Glos (-1905), and his wife, Lucy (-1941).
The land around the mausoleum was dedicated as Glos Memorial Park in 1980.
Illinois Historic Landmarks Survey
The Landmarks Survey (a handle for the “Illinois Historic Sites Survey Inventory”) was conducted on a county-by-county basis. Surveyors first researched the history of each county to search for references to buildings or other landmarks associated with important events and people. They then enlisted the assistance of local historical organizations in identifying and locating the county’s important resources.
Over seventy-five (75) Elmhurst homes were identified as being significant in some way. Here is a sampling of just some of the gems that give Elmhurst its charm and character:

Emery Sr. House - 1889
284 S. Kenilworth Ave.

Shadeland - 1892
280 S. Cottage Hill
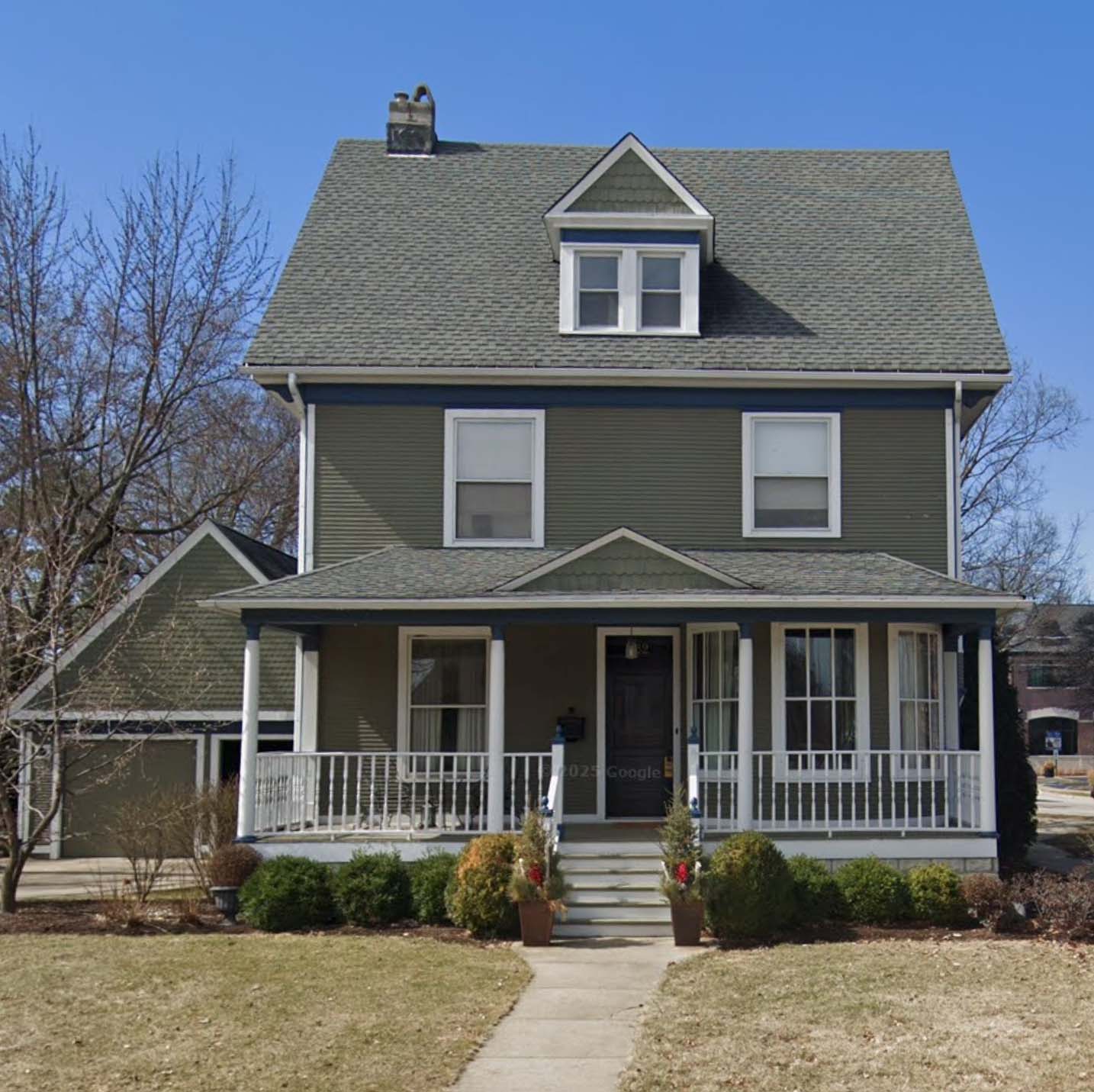
1895
162 S. Kenilworth Ave.

John Tobey Emery House - 1899
287 S. Kenilworth Ave.
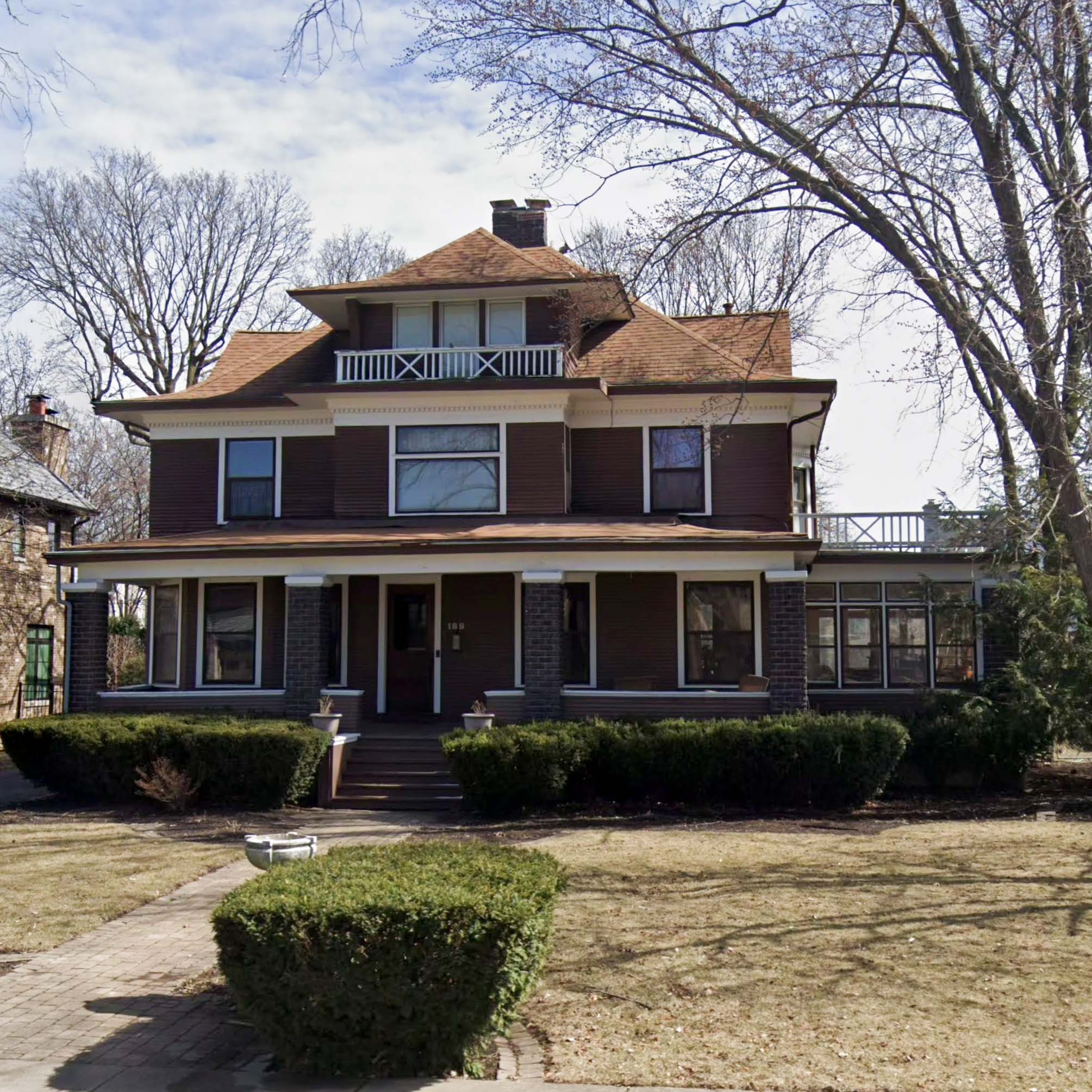
Kester House - 1906
189 S. Kenilworth Ave.

Swanson House - 1915
197 S. Arlington Ave.
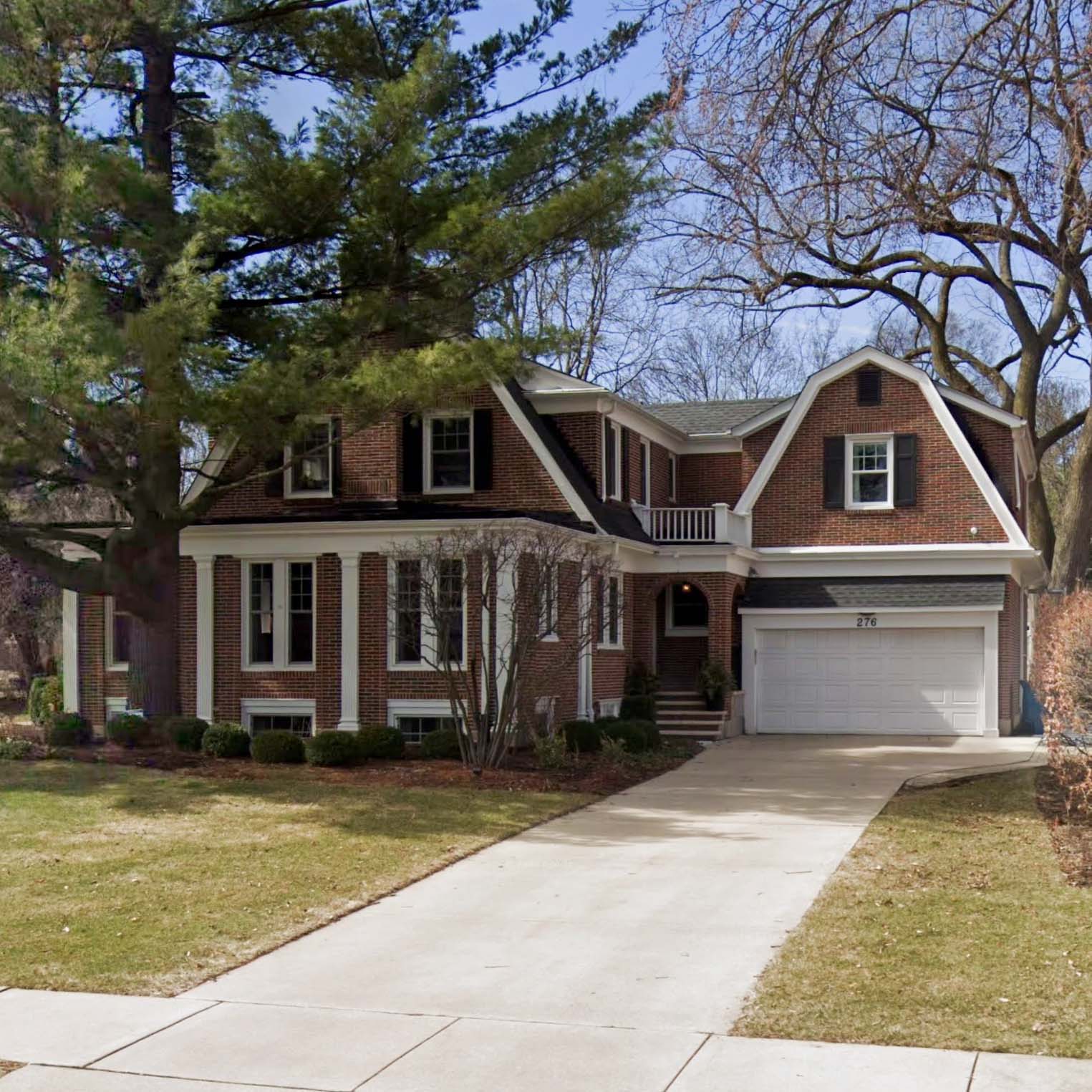
Hammerschmidt House - 1927
276 S. Arlington Ave.

Balgeman House - 1927
116 W. Elmwood Terrace

Emmanual Hoagensen House - 1929
340 S. Cottage Hill

Bates House - 1930
118 W. Elmwood Terrace

Treybal House - 1939
351 S. Sturges

Mies van der Rohe House - 1952
150 Cottage Hill (Elmhurst Art Museum Campus)
History We've Lost
Sadly, several of Elmhurst’s historic and charming homes have been lost to teardowns. We hope that through education and awareness, gems like these will be saved in the future.

John L. Pentecost House
259 Cottage Hill Ave.
Known as “The Pines”, the John L. Pentecost house was constructed in 1888 for Rebecca Richardson for $3,000 (about $111,000 today). The house was a Queen Anne with a hipped roof and lower cross gables.
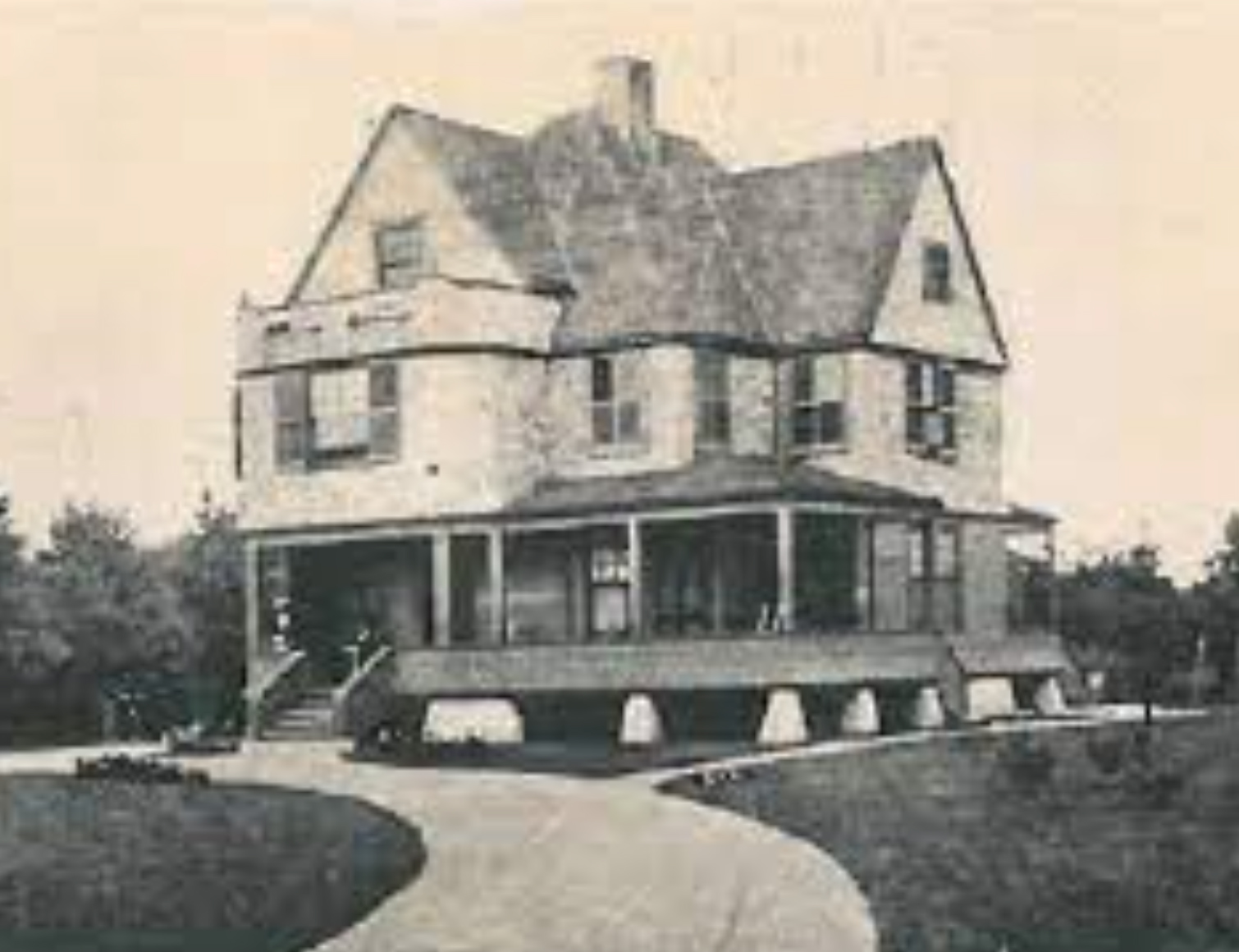

It was purchased in 1910 by John L. Pentecost, a seafood purveyor for Chicago hotels. He hired architect Henry G. Fiddelke to completely remodel the home. The result was a blend of popular architectural styles of the time, such as Prairie School and Arts and Crafts, while still retaining some of the original Victorian features.
In 2016, a request was made to the Elmhurst Historic Commission to remove the home’s Historic Landmark Designation, which was approved.
In 2017, the home was razed and a new home built in its place.

Carl Sandburg House
331 S. York St.
Carl Sandburg and his wife, Lilian Steichen Sandburg (also known as Paula), moved to Elmhurst with their three daughters in 1919 and lived at 331 S. York Street until 1928. During his time in Elmhurst Sandburg wrote his first book for children, Rootabaga Stories, based on stories he told his daughters Margaret, Janet and Helga.
Demolished around 1965, it is now the parking lot of the Cityview Community Church.


York Manor / Dr. Fischer Home
203 S. York St.
York Manor, a three-story red brick Gothic mansion, was built in 1891. It was the home of Dr. Frederick and Mrs. Martha Fischer, thus sometimes referred to as the Fischer Mansion. Frederick J.T. Fischer (1862-1906) was an original Elmhurst settler, a civil war veteran, and served as the second physician of the village, running his practice from the home.
York Manor was sold by the Fischer family in 1916 to Dr. Milo Crane, who converted it to the Crane Sanitarium in 1914. After 1944, it was used as a hotel that saw many names such as The Crane Hotel, Elmhurst Apartments, and The York Manor Hotel. It was last known as the Elmhurst Hotel.
It was sold and demolished in 2003, however nothing was ever built in its location. The lot is now a grassy field next to the parking lot across from Immaculate Conception Catholic Church.



Beggs House (Walter Burley Griffin)
296 N. Elm Ave.
Architect Walter Burley Griffin (1876-1937) was born in Maywood, but grew up in Elmhurst. He attended the University of Illinois at Urbana-Champaign in 1895, then after graduating, returned to Chicago where he initially was an ardent follower of Chicago architect Louis Sullivan, pioneer of the Prairie-style movement.
Eager to gain more experience, Griffin briefly worked for Frank Lloyd Wright, one of Sullivan’s followers. Griffin designed more than 50 buildings in Chicago area, according to the Landmarks Preservation Council of Illinois.
Unfortunately, architectural aficionados were unable to muster enough support to save the Elmhurst house Griffin designed in 1910 for Stephen J. Beggs, an officer of a patent medicine company. The house was razed in May 2002.
The demolition of the Beggs house marked the first Griffin house to be torn down in the U.S. since 1974, according to the St. Louis-based Walter Burley Griffin Society.

Emerson Brush House
239 Claremont Ave.
Built in 1891 by Mr. and Mrs. Emerson H. Brush, the home on Claremont Street, known as Brush House, was famous for the musical events the family held in the ‘acoustically perfect’ Grand Salon. A mural painted by Chicago artist Duane Perrigo adorned one wall of the massive room with its 12-foot inlaid ceilings and leaded glass windows. The home featured a grand staircase and a tiny telephone closet off the foyer, as well as a ladies’ parlor and a porte cochère that allowed them to disembark from their carriages without getting wet.
Sadly, the house was demolished in 2023, its unique features and charm lost.



292 Arlington AVe.
The home that started it all, 292 Arlington Ave. was built in 1928, so not quite as old as other homes tragically lost to the bulldozer. However, this home was situated on a park-like lot filled with old-growth trees and had been meticulously maintained by previous owners. As such, its loss was an extremely painful one for nearby neighbors and the community as a whole, as it represents a disturbing trend of expensive, well-maintained homes being torn down to make way for something larger.
It will always be the icon of our efforts to encourage preservation whenever possible.

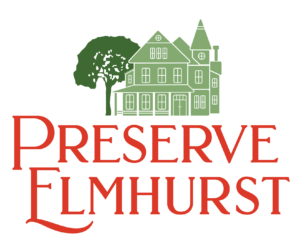
Homes About Town
Learning about Elmhurst’s history is the first step in preserving it.
It’s kind of a motto for Citizens For Elmhurst Preservation. But a lot of people don’t realize their home has a real history.
2025 Centennial Homes
In 2025, 266 Elmhurst homes will reach Centennial status. Check the list to see if your home is a Grand Old 100 Years!
A-C Streets
Addison-Avon
- 324 N. Addison Ave.
- 364 N. Addison Ave.
- 367 N. Addison Ave.
- 373 N. Addison Ave.
- 375 N. Addison Ave.
- 382 N. Addison Ave.
- 410 N. Addison Ave.
- 416 N. Addison Ave.
- 458 N. Addison Ave.
- 353 W. Alexander Blvd.
- 387 S. Argyle Ave.
- 404 S. Argyle Ave.
- 424 S. Argyle Ave.
- 428 S. Argyle Ave.
- 433 S. Argyle Ave.
- 434 S. Argyle Ave.
- 175 S. Arlington Ave.
- 231 S. Arlington Ave.
- 259 S. Arlington Ave.
- 314 S. Arlington Ave.
- 407 S. Arlington Ave.
- 168 N. Avon Rd.
Berkley-Bryan
- 260 S. Berkley Ave.
- 587 S. Berkley Ave.
- 607 S. Berkley Ave.
- 618 S. Berkley Ave.
- 146 N. Berteau Ave.
- 175 N. Berteau Ave.
- 179 N. Berteau Ave.
- 209 N. Berteau Ave.
- 585 S. Bryan St.
Cayuga-Crescent
- 166 E. Cayuga Ave.
- 189 S. Chandler Ave.
- 214 W. Claremont St.
- 273 W. Claremont St.
- 121 N. Clinton Ave.
- 144 N. Clinton Ave.
- 152 N. Clinton Ave.
- 156 N. Clinton Ave.
- 182 N. Clinton Ave.
- 191 N. Clinton Ave.
- 201 N. Clinton Ave.
- 202 N. Clinton Ave.
- 240 N. Clinton Ave.
- 604 S. Colfax Ave.
- 130 E. Crescent Ave.
- 421 S. Cottage Hill Ave.
- 461 S. Cottage Hill Ave.
- 479 S. Cottage Hill Ave.
- 190 E. Crescent Ave.
E-G Streets
Elm-Evergreen
- 146 N. Elm Ave.
- 154 N. Elm Ave.
- 193 N. Elm Ave.
- 204 N. Elm Ave.
- 210 N. Elm Ave.
- 261 N. Elm Ave.
- 270 N. Elm Ave.
- 327 N. Elm Ave.
- 250 W. Elm Park Ave.
- 254 W. Elm Park Ave.
- 259 W. Elm Park Ave.
- 264 W. Elm Park Ave.
- 305 W. Elm Park Ave.
- 247 E. Elmhurst Ave.
- 255 E. Elmhurst Ave.
- 106 W. Elmwood Terr.
- 655 S. Euclid Ave.
- 447 N. Evergreen Ave.
Fairfield-First
- 505 S. Fairfield Ave.
- 552 S. Fairfield Ave.
- 597 S. Fairfield Ave.
- 225 S. Fairview Ave.
- 387 S. Fairview Ave.
- 406 S. Fairview Ave.
- 410 S. Fairview Ave.
- 526 S. Fairview Ave.
- 671 S. Fairview Ave.
- 375 E. First St.
Geneva-Grantley
- 110 N. Geneva Ave.
- 116 N. Geneva Ave.
- 250 N. Geneva Ave.
- 251 N. Geneva Ave.
- 253 N. Geneva Ave.
- 255 N. Geneva Ave.
- 262 N. Geneva Ave.
- 281 S. Grace Ave.
- 184 E. Grantley Ave.
- 255 E. Grantley Ave.
- 260 E. Grantley Ave.
- 279 E. Grantley Ave.
H-L Streets
Hawthorne-Howard
- 564 S. Hawthorne Ave.
- 223 N. Highland Ave.
- 276 N. Highland Ave.
- 237 N. Highview Ave.
- 243 N. Highview Ave.
- 254 N. Highview Ave.
- 418 S. Hill Ave.
- 426 S. Hill Ave.
- 509 S. Hillside Ave.
- 592 S. Hillside Ave.
- 613 S. Hillside Ave.
- 379 N. Howard Ave.
Illinois-Indiana
- 219 N. Illinois St.
- 276 N. Illinois St.
- 285 N. Illinois St.
- 266 N. Indiana St.
- 274 N. Indiana St.
- 275 N. Indiana St.
- 278 N. Indiana St.
- 279 N. Indiana St.
Kearsage-Kenmore
- 579 S. Kearsage Ave.
- 589 S. Kearsage Ave.
- 270 S. Kenilworth Ave.
- 116 S. Kenmore Ave.
- 214 S. Kenmore Ave.
- 328 S. Kenmore Ave.
Larch-Lawndale
- 134 N. Larch Ave.
- 325 N. Larch Ave.
- 329 N. Larch Ave.
- 354 N. Larch Ave.
- 357 N. Larch Ave.
- 374 N. Larch Ave.
- 375 N. Larch Ave.
- 376 N. Larch Ave.
- 123 S. Lawndale Ave.
- 315 S. Lawndale Ave.
M Streets
Maple-Michigan
- 240 N. Maple Ave.
- 242 N. Maple Ave.
- 270 N. Maple Ave.
- 287 N. Maple Ave.
- 309 N. Maple Ave.
- 356 N. Maple Ave.
- 358 N. Maple Ave.
- 375 N. Maple Ave.
- 190 E. May St.
- 219 E. May St.
- 246 N. Michigan St.
- 262 N. Michigan St.
Mitchell
- 381 S. Mitchell Ave.
- 387 S. Mitchell Ave.
- 392 S. Mitchell Ave.
- 396 S. Mitchell Ave.
- 401 S. Mitchell Ave.
- 404 S. Mitchell Ave.
- 408 S. Mitchell Ave.
- 409 S. Mitchell Ave.
- 412 S. Mitchell Ave.
- 413 S. Mitchell Ave.
- 417 S. Mitchell Ave.
- 420 S. Mitchell Ave.
- 421 S. Mitchell Ave.
- 424 S. Mitchell Ave.
- 425 S. Mitchell Ave.
- 527 S. Mitchell Ave.
- 530 S. Mitchell Ave.
- 535 S. Mitchell Ave.
- 538 S. Mitchell Ave.
- 539 S. Mitchell Ave.
- 543 S. Mitchell Ave.
- 546 S. Mitchell Ave.
- 547 S. Mitchell Ave.
- 551 S. Mitchell Ave.
- 555 S. Mitchell Ave.
- 558 S. Mitchell Ave.
- 559 S. Mitchell Ave.
- 562 S. Mitchell Ave.
- 567 S. Mitchell Ave.
Myrtle
- 211 N. Myrtle Ave.
- 243 N. Myrtle Ave.
- 249 N. Myrtle Ave.
- 309 N. Myrtle Ave.
N-P Streets
Niagra-North
- 244 E. Niagara Ave.
- 256 E. Niagara Ave.
- 259 E. Niagara Ave.
- 238 W. North Ave.
- 261 W. North Ave.
- 277 W. North Ave.
Oak-Oakland
- 122 N. Oak St.
- 200 N. Oak St.
- 212 N. Oak St.
- 216 N. Oak St.
- 220 N. Oak St.
- 244 N. Oak St.
- 257 N. Oak St.
- 270 N. Oak St.
- 274 N. Oak St.
- 327 N. Oak St.
- 120 S. Oakland Grove.
- 124 S. Oakland Grove.
- 128 S. Oakland Grove.
- 132 S. Oakland Grove.
- 136 S. Oakland Grove.
- 152 S. Oakland Grove.
- 156 S. Oakland Grove.
- 166 S. Oakland Grove.
- 244 S. Oakland Grove.
- 247 S. Oakland Grove.
- 248 S. Oakland Grove.
- 255 S. Oakland Grove.
- 263 S. Oakland Grove.
- 267 S. Oakland Grove.
- 296 S. Oakland Grove.
Parkside-Prospect
- 115 S. Pick Ave.
- 119 S. Pick Ave.
- 126 S. Pick Ave.
- 127 S. Pick Ave.
- 130 S. Pick Ave.
- 131 S. Pick Ave.
- 134 S. Pick Ave.
- 135 S. Pick Ave.
- 139 S. Pick Ave.
- 142 S. Pick Ave.
- 143 S. Pick Ave.
- 178 S. Pick Ave.
- 179 S. Pick Ave.
- 182 S. Pick Ave.
- 188 S. Pick Ave.
- 245 S. Pick Ave.
- 247 S. Pick Ave.
- 271 S. Pick Ave.
- 408 S. Poplar Ave.
- 136 S. Prospect Ave.
R-Z Streets
Rex-Swain
- 417 S. Rex Blvd.
- 454 S. Rex Blvd.
- 242 N. Ridgeland Ave.
- 247 E. Schiller St.
- 240 E. Second St.
- 885 S. Spring Rd.
- 232 W. St. Charles Rd.
- 376 S. Sunnyside Ave.
- 401 S. Sunnyside Ave.
- 440 S. Sunnyside Ave.
- 530 S. Swain Ave.
- 534 S. Swain Ave.
- 538 S. Swain Ave.
- 551 S. Swain Ave.
- 609 S. Swain Ave.
Third-Villa
- 243 E. Third St.
- 255 E. Third St.
- 421 W. Utley Rd.
- 203 W. Vallette St.
- 113 S. Villa Ave.
- 117 S. Villa Ave.
- 121 S. Villa Ave.
- 125 S. Villa Ave.
- 129 S. Villa Ave.
- 135 S. Villa Ave.
- 153 S. Villa Ave.
- 155 S. Villa Ave.
- 181 S. Villa Ave.
- 185 S. Villa Ave.
Walnut-York
- 125 N. Walnut St.
- 262 N. Walnut St.
- 312 N. Walnut St.
- 395 S. Washington St.
- 444 S. Washington St.
- 452 S. Washington St.
- 401 S. West Ave.
- 260 N. Willow Rd.
- 272 N. Willow Rd.
- 185 E. Wilson St.
- 297 W. Winthrop Ave.
- 280 S. York St.
National Register of Historic Places
Elmhurst has five (5) homes on the US National Register of Historic Places.
The National Register of Historic Places is the official list of the Nation’s historic places worthy of preservation. Authorized by the National Historic Preservation Act of 1966, the National Park Service’s National Register of Historic Places is part of a national program to coordinate and support public and private efforts to identify, evaluate, and protect America’s historic and archeological resources.
DuPage County Cultural and Historical Inventory Sites
Six (6) Elmhurst sites were recorded in the 1993 DuPage County Cultural and Historical Inventory as being historically or architecturally significant.

Villa Virgina - 315 W. St. Charles Rd.
This magnificent home on the corner of Hagans and St. Charles Rd. was built in 1882 by Wilbur Hagans, a founder of Rand-McNally & Co. Originally designed in the Queen Anne-style, the home still retains the hallmarks of Tudor Revival architecture and Craftsman detailing from a renovation in the early 1900s.
Villa Virginia was named in honor of Hagan’s birthplace, Virginia. A lover of race horses, he built a race track called Hawthorne across the street from his home (between where current day Argyle and Mitchell Streets) and ran his fine stable of horses against all comers until 1896.





Dr. Marquardt House - 185 S. York St.
Built in 1905, the blue-grey house at 185 S. York was the former home of Dr. Edward W. Marquardt, the founder of Elmhurst Hospital. When the young Dr. Marquardt came to Elmhurst in 1902, he rented the home of Dr. Heidemann on North York Street. He liked Dr. Heidemann’s home so much, when it came time to build his own house, Marquardt decided to use the same architectural plan, built in reverse, on the east side of York St.
A Victorian home, it is one of the few remaining houses of its period in Elmhurst today.





St. Mary's Rectory - 245 S. York St.
This historically significant home was built in 1876 as the first rectory for St. Mary’s Catholic church. In 1898 a fire destroyed the old St. Mary’s church and a new Parish Church, renamed Immaculate Conception, was constructed farther south on York Rd. The old rectory was sold to Mary Emery, wife of the founder of Chicago Rawhide Company.
In the early 1900’s the house was remodeled and used as a private school. In 1920, the house was purchased by John and Mary Steichen, parents of renowned photographer, Edward Steichen, and Lillian, who became the wife of Carl Sandberg.
In 1976, new owners carried out major restorations, fabricating the gingerbread decorations by hand when they proved no longer available. The porch was replaced, and the family stripped woodwork, sandblasted, painted throughout and gutted the kitchen. A family room, 3 porches and a breakfast room were added. The original wooden floors are still intact.
Source: Elmhurst Historical Society



Hill Cottage Tavern - 413 S. York St.
Built in 1843 by John L. Hovey, brother-in-law of land owner Gerry Bates, Hill Cottage Tavern is the oldest residence in Elmhurst which still survives. Named after the Bates’ home in Ohio, it was located almost exactly one day’s horse ride from Chicago, and served as a stopping place, tavern and inn for travelers going west on the Frink and Walker stage coach line.
In 1845, it was renamed Cottage Hill when it became the first post office in the growing region. With the coming of the railroad in 1852, the tavern closed to become a private residence. Originally located near the corner of St. Charles Rd. and Cottage Hill Avenue, it was moved to its current location in 1891.
The home looks much as it did in the 1840s, with succeeding owners having kept faith with the past by not changing its basic design. Some people say that on a very still. night, you can hear the old pioneers singing and dancing in the old tavern!





Glos Mansion - 120 E. Park Avenue
Built in 1892 by Henry L. Glos, considered the Father of Elmhurst, Glos Mansion is remarkable for its white oak woodwork, the solid brass doorknobs and hinges, copper gutters and downspouts, and outer walls of Bedford limestone (some over a foot thick!).
The building was given to the city in 1941 and served as Elmhurst’s City Hall from 1942 through 1970. Since 1975, it has been the permanent home of the Elmhurst Historical Museum.

Glos Mausoleum - 121 S. Kenilworth
Designed in the Beaux Art style and built in 1892 at a cost of more than $20,000 (over $700,00 in today’s money), the Glos Mausoleum is the private interment site of Henry Glos (-1905), and his wife, Lucy (-1941).
The land around the mausoleum was dedicated as Glos Memorial Park in 1980.
Illinois Historic Landmarks Survey
The Landmarks Survey (a handle for the “Illinois Historic Sites Survey Inventory”) was conducted on a county-by-county basis. Surveyors first researched the history of each county to search for references to buildings or other landmarks associated with important events and people. They then enlisted the assistance of local historical organizations in identifying and locating the county’s important resources.
Over seventy-five (75) Elmhurst homes were identified as being significant in some way. Here is a sampling of just some of the gems that give Elmhurst its charm and character:

Emery Sr. House - 1889
284 S. Kenilworth Ave.

Shadeland - 1892
280 S. Cottage Hill

1895
162 S. Kenilworth Ave.

John Tobey Emery House - 1899
287 S. Kenilworth Ave.

Kester House - 1906
189 S. Kenilworth Ave.

Swanson House - 1915
197 S. Arlington Ave.

Hammerschmidt House - 1927
276 S. Arlington Ave.

Balgeman House - 1927
116 W. Elmwood Terrace

Emmanual Hoagensen House - 1929
340 S. Cottage Hill

Bates House - 1930
118 W. Elmwood Terrace

Treybal House - 1939
351 S. Sturges

Mies van der Rohe House - 1952
150 Cottage Hill (Elmhurst Art Museum Campus)
History We've Lost
Sadly, several of Elmhurst’s historic and charming homes have been lost to teardowns. We hope that through education and awareness, gems like these will be saved in the future.

John L. Pentecost House
259 Cottage Hill Ave.
Known as “The Pines”, the John L. Pentecost house was constructed in 1888 for Rebecca Richardson for $3,000 (about $111,000 today). The house was a Queen Anne with a hipped roof and lower cross gables.


It was purchased in 1910 by John L. Pentecost, a seafood purveyor for Chicago hotels. He hired architect Henry G. Fiddelke to completely remodel the home. The result was a blend of popular architectural styles of the time, such as Prairie School and Arts and Crafts, while still retaining some of the original Victorian features.
In 2016, a request was made to the Elmhurst Historic Commission to remove the home’s Historic Landmark Designation, which was approved.
In 2017, the home was razed and a new home built in its place.

Carl Sandburg House
331 S. York St.
Carl Sandburg and his wife, Lilian Steichen Sandburg (also known as Paula), moved to Elmhurst with their three daughters in 1919 and lived at 331 S. York Street until 1928. During his time in Elmhurst Sandburg wrote his first book for children, Rootabaga Stories, based on stories he told his daughters Margaret, Janet and Helga.
Demolished around 1965, it is now the parking lot of the Cityview Community Church.


York Manor / Dr. Fischer Home
203 S. York St.
York Manor, a three-story red brick Gothic mansion, was built in 1891. It was the home of Dr. Frederick and Mrs. Martha Fischer, sometimes referred to as the Fischer Mansion. Frederick J.T. Fischer (1862-1906) was an original Elmhurst settler, a civil war veteran, and served as the second physician of the village, running his practice from the home.
York Manor was sold by the Fischer family in 1916 to Dr. Milo Crane, who converted it to the Crane Sanitarium in 1914. After 1944, it was used as a hotel that saw many names such as The Crane Hotel, Elmhurst Apartments, and The York Manor Hotel. It was last known as the Elmhurst Hotel.
It was sold and demolished in 2003, however nothing was ever built in its location. The lot is now a grassy field next to the parking lot across from Immaculate Conception Catholic Church.



Beggs House (Walter Burley Griffin)
296 N. Elm Ave.
Architect Walter Burley Griffin (1876-1937) was born in Maywood, but grew up in Elmhurst. He attended the University of Illinois at Urbana-Champaign in 1895, then after graduating, returned to Chicago where he initially was an ardent follower of Chicago architect Louis Sullivan, pioneer of the Prairie-style movement.
Eager to gain more experience, Griffin briefly worked for Frank Lloyd Wright, one of Sullivan’s followers. Griffin designed more than 50 buildings in Chicago area, according to the Landmarks Preservation Council of Illinois.
Unfortunately, architectural aficionados were unable to muster enough support to save the Elmhurst house Griffin designed in 1910 for Stephen J. Beggs, an officer of a patent medicine company. The house was razed in May 2002.
The demolition of the Beggs house marked the first Griffin house to be torn down in the U.S. since 1974, according to the St. Louis-based Walter Burley Griffin Society.

Emerson Brush House
239 Claremont Ave.
Built in 1891 by Mr. and Mrs. Emerson H. Brush, the home on Claremont Street, known as Brush House, was famous for the musical events the family held in the ‘acoustically perfect’ Grand Salon. A mural painted by Chicago artist Duane Perrigo adorned one wall of the massive room with its 12-foot inlaid ceilings and leaded glass windows. The home featured a grand staircase and a tiny telephone closet off the foyer, as well as a ladies’ parlor and a porte cochère that allowed them to disembark from their carriages without getting wet.
Sadly, the house was demolished in 2023, its unique features and charm lost.



292 Arlington AVe.
The home that started it all, 292 Arlington Ave. was built in 1928, so not quite as old as other homes tragically lost to the bulldozer. However, this home was situated on a park-like lot filled with old-growth trees and had been meticulously maintained by previous owners. As such, its loss was an extremely painful one for nearby neighbors and the community as a whole, as it represents a disturbing trend of expensive, well-maintained homes being torn down to make way for something larger.
It will always be the icon of our efforts to encourage preservation whenever possible.

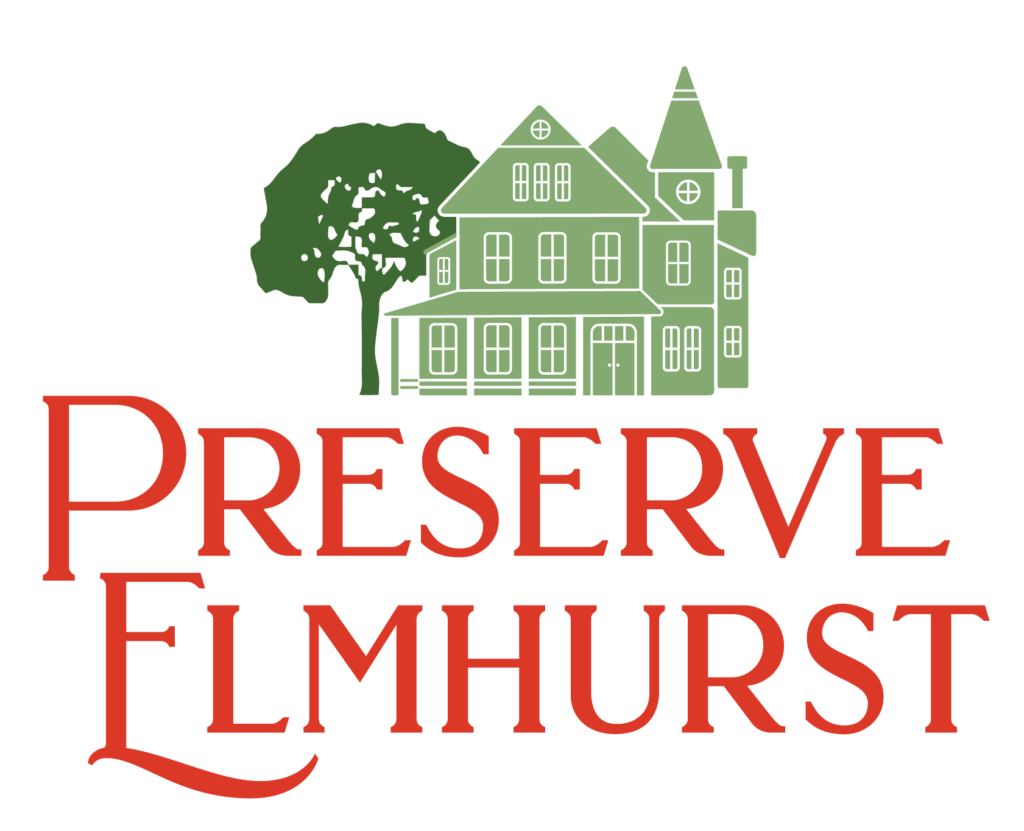

Homes
About
Town
Learning about Elmhurst’s history is the first step in preserving it.
It’s kind of a motto for Citizens For Elmhurst Preservation. But a lot of people don’t realize their home has a real history.
2025 Centennial Homes
In 2025, 266 Elmhurst homes will reach Centennial status. Check the list to see if your home is a Grand Old 100 Years!
A-C Streets
Addison-Avon
- 324 N. Addison Ave.
- 364 N. Addison Ave.
- 367 N. Addison Ave.
- 373 N. Addison Ave.
- 375 N. Addison Ave.
- 382 N. Addison Ave.
- 410 N. Addison Ave.
- 416 N. Addison Ave.
- 458 N. Addison Ave.
- 353 W. Alexander Blvd.
- 387 S. Argyle Ave.
- 404 S. Argyle Ave.
- 424 S. Argyle Ave.
- 428 S. Argyle Ave.
- 433 S. Argyle Ave.
- 434 S. Argyle Ave.
- 175 S. Arlington Ave.
- 231 S. Arlington Ave.
- 259 S. Arlington Ave.
- 314 S. Arlington Ave.
- 407 S. Arlington Ave.
- 168 N. Avon Rd.
Berkley-Bryan
- 260 S. Berkley Ave.
- 587 S. Berkley Ave.
- 607 S. Berkley Ave.
- 618 S. Berkley Ave.
- 146 N. Berteau Ave.
- 175 N. Berteau Ave.
- 179 N. Berteau Ave.
- 209 N. Berteau Ave.
- 585 S. Bryan St.
Cayuga-Crescent
- 166 E. Cayuga Ave.
- 189 S. Chandler Ave.
- 214 W. Claremont St.
- 273 W. Claremont St.
- 121 N. Clinton Ave.
- 144 N. Clinton Ave.
- 152 N. Clinton Ave.
- 156 N. Clinton Ave.
- 182 N. Clinton Ave.
- 191 N. Clinton Ave.
- 201 N. Clinton Ave.
- 202 N. Clinton Ave.
- 240 N. Clinton Ave.
- 604 S. Colfax Ave.
- 130 E. Crescent Ave.
- 421 S. Cottage Hill Ave.
- 461 S. Cottage Hill Ave.
- 479 S. Cottage Hill Ave.
- 190 E. Crescent Ave.
E-G Streets
Elm-Evergreen
- 146 N. Elm Ave.
- 154 N. Elm Ave.
- 193 N. Elm Ave.
- 204 N. Elm Ave.
- 210 N. Elm Ave.
- 261 N. Elm Ave.
- 270 N. Elm Ave.
- 327 N. Elm Ave.
- 250 W. Elm Park Ave.
- 254 W. Elm Park Ave.
- 259 W. Elm Park Ave.
- 264 W. Elm Park Ave.
- 305 W. Elm Park Ave.
- 247 E. Elmhurst Ave.
- 255 E. Elmhurst Ave.
- 106 W. Elmwood Terr.
- 655 S. Euclid Ave.
- 447 N. Evergreen Ave.
Fairfield-First
- 505 S. Fairfield Ave.
- 552 S. Fairfield Ave.
- 597 S. Fairfield Ave.
- 225 S. Fairview Ave.
- 387 S. Fairview Ave.
- 406 S. Fairview Ave.
- 410 S. Fairview Ave.
- 526 S. Fairview Ave.
- 671 S. Fairview Ave.
- 375 E. First St.
Geneva-Grantley
- 110 N. Geneva Ave.
- 116 N. Geneva Ave.
- 250 N. Geneva Ave.
- 251 N. Geneva Ave.
- 253 N. Geneva Ave.
- 255 N. Geneva Ave.
- 262 N. Geneva Ave.
- 281 S. Grace Ave.
- 184 E. Grantley Ave.
- 255 E. Grantley Ave.
- 260 E. Grantley Ave.
- 279 E. Grantley Ave.
H-L Streets
Hawthorne-Howard
- 564 S. Hawthorne Ave.
- 223 N. Highland Ave.
- 276 N. Highland Ave.
- 237 N. Highview Ave.
- 243 N. Highview Ave.
- 254 N. Highview Ave.
- 418 S. Hill Ave.
- 426 S. Hill Ave.
- 509 S. Hillside Ave.
- 592 S. Hillside Ave.
- 613 S. Hillside Ave.
- 379 N. Howard Ave.
Illinois-Indiana
- 219 N. Illinois St.
- 276 N. Illinois St.
- 285 N. Illinois St.
- 266 N. Indiana St.
- 274 N. Indiana St.
- 275 N. Indiana St.
- 278 N. Indiana St.
- 279 N. Indiana St.
Kearsage-Kenmore
- 579 S. Kearsage Ave.
- 589 S. Kearsage Ave.
- 270 S. Kenilworth Ave.
- 116 S. Kenmore Ave.
- 214 S. Kenmore Ave.
- 328 S. Kenmore Ave.
Larch-Lawndale
- 134 N. Larch Ave.
- 325 N. Larch Ave.
- 329 N. Larch Ave.
- 354 N. Larch Ave.
- 357 N. Larch Ave.
- 374 N. Larch Ave.
- 375 N. Larch Ave.
- 376 N. Larch Ave.
- 123 S. Lawndale Ave.
- 315 S. Lawndale Ave.
M Streets
Maple-Michigan
- 240 N. Maple Ave.
- 242 N. Maple Ave.
- 270 N. Maple Ave.
- 287 N. Maple Ave.
- 309 N. Maple Ave.
- 356 N. Maple Ave.
- 358 N. Maple Ave.
- 375 N. Maple Ave.
- 190 E. May St.
- 219 E. May St.
- 246 N. Michigan St.
- 262 N. Michigan St.
Mitchell
- 381 S. Mitchell Ave.
- 387 S. Mitchell Ave.
- 392 S. Mitchell Ave.
- 396 S. Mitchell Ave.
- 401 S. Mitchell Ave.
- 404 S. Mitchell Ave.
- 408 S. Mitchell Ave.
- 409 S. Mitchell Ave.
- 412 S. Mitchell Ave.
- 413 S. Mitchell Ave.
- 417 S. Mitchell Ave.
- 420 S. Mitchell Ave.
- 421 S. Mitchell Ave.
- 424 S. Mitchell Ave.
- 425 S. Mitchell Ave.
- 527 S. Mitchell Ave.
- 530 S. Mitchell Ave.
- 535 S. Mitchell Ave.
- 538 S. Mitchell Ave.
- 539 S. Mitchell Ave.
- 543 S. Mitchell Ave.
- 546 S. Mitchell Ave.
- 547 S. Mitchell Ave.
- 551 S. Mitchell Ave.
- 555 S. Mitchell Ave.
- 558 S. Mitchell Ave.
- 559 S. Mitchell Ave.
- 562 S. Mitchell Ave.
- 567 S. Mitchell Ave.
Myrtle
- 211 N. Myrtle Ave.
- 243 N. Myrtle Ave.
- 249 N. Myrtle Ave.
- 309 N. Myrtle Ave.
N-P Streets
Niagra-North
- 244 E. Niagara Ave.
- 256 E. Niagara Ave.
- 259 E. Niagara Ave.
- 238 W. North Ave.
- 261 W. North Ave.
- 277 W. North Ave.
Oak-Oakland
- 122 N. Oak St.
- 200 N. Oak St.
- 212 N. Oak St.
- 216 N. Oak St.
- 220 N. Oak St.
- 244 N. Oak St.
- 257 N. Oak St.
- 270 N. Oak St.
- 274 N. Oak St.
- 327 N. Oak St.
- 120 S. Oakland Grove.
- 124 S. Oakland Grove.
- 128 S. Oakland Grove.
- 132 S. Oakland Grove.
- 136 S. Oakland Grove.
- 152 S. Oakland Grove.
- 156 S. Oakland Grove.
- 166 S. Oakland Grove.
- 244 S. Oakland Grove.
- 247 S. Oakland Grove.
- 248 S. Oakland Grove.
- 255 S. Oakland Grove.
- 263 S. Oakland Grove.
- 267 S. Oakland Grove.
- 296 S. Oakland Grove.
Parkside-Prospect
- 115 S. Pick Ave.
- 119 S. Pick Ave.
- 126 S. Pick Ave.
- 127 S. Pick Ave.
- 130 S. Pick Ave.
- 131 S. Pick Ave.
- 134 S. Pick Ave.
- 135 S. Pick Ave.
- 139 S. Pick Ave.
- 142 S. Pick Ave.
- 143 S. Pick Ave.
- 178 S. Pick Ave.
- 179 S. Pick Ave.
- 182 S. Pick Ave.
- 188 S. Pick Ave.
- 245 S. Pick Ave.
- 247 S. Pick Ave.
- 271 S. Pick Ave.
- 408 S. Poplar Ave.
- 136 S. Prospect Ave.
R-Z Streets
Rex-Swain
- 417 S. Rex Blvd.
- 454 S. Rex Blvd.
- 242 N. Ridgeland Ave.
- 247 E. Schiller St.
- 240 E. Second St.
- 885 S. Spring Rd.
- 232 W. St. Charles Rd.
- 376 S. Sunnyside Ave.
- 401 S. Sunnyside Ave.
- 440 S. Sunnyside Ave.
- 530 S. Swain Ave.
- 534 S. Swain Ave.
- 538 S. Swain Ave.
- 551 S. Swain Ave.
- 609 S. Swain Ave.
Third-Villa
- 243 E. Third St.
- 255 E. Third St.
- 421 W. Utley Rd.
- 203 W. Vallette St.
- 113 S. Villa Ave.
- 117 S. Villa Ave.
- 121 S. Villa Ave.
- 125 S. Villa Ave.
- 129 S. Villa Ave.
- 135 S. Villa Ave.
- 153 S. Villa Ave.
- 155 S. Villa Ave.
- 181 S. Villa Ave.
- 185 S. Villa Ave.
Walnut-York
- 125 N. Walnut St.
- 262 N. Walnut St.
- 312 N. Walnut St.
- 395 S. Washington St.
- 444 S. Washington St.
- 452 S. Washington St.
- 401 S. West Ave.
- 260 N. Willow Rd.
- 272 N. Willow Rd.
- 185 E. Wilson St.
- 297 W. Winthrop Ave.
- 280 S. York St.
National Register of Historic Places
Elmhurst has five (5) homes on the US National Register of Historic Places.
The National Register of Historic Places is the official list of the Nation’s historic places worthy of preservation. Authorized by the National Historic Preservation Act of 1966, the National Park Service’s National Register of Historic Places is part of a national program to coordinate and support public and private efforts to identify, evaluate, and protect America’s historic and archeological resources.
DuPage County Cultural and Historical Inventory Sites
Six (6) Elmhurst sites were recorded in the 1993 DuPage County Cultural and Historical Inventory as being historically or architecturally significant.

Villa Virgina - 315 W. St. Charles Rd.
This magnificent home on the corner of Hagans and St. Charles Rd. was built in 1882 by Wilbur Hagans, a founder of Rand-McNally & Co. Originally designed in the Queen Anne-style, the home still retains the hallmarks of Tudor Revival architecture and Craftsman detailing from a renovation in the early 1900s.
Villa Virginia was named in honor of Hagan’s birthplace, Virginia. A lover of race horses, he built a race track called Hawthorne across the street from his home (between where current day Argyle and Mitchell Streets) and ran his fine stable of horses against all comers until 1896.





Dr. Marquardt House - 185 S. York St.
Built in 1905, the blue-grey house at 185 S. York was the former home of Dr. Edward W. Marquardt, the founder of Elmhurst Hospital. When the young Dr. Marquardt came to Elmhurst in 1902, he rented the home of Dr. Heidemann on North York Street. He liked Dr. Heidemann’s home so much, when it came time to build his own house, Marquardt decided to use the same architectural plan, built in reverse, on the east side of York St.
A Victorian home, it is one of the few remaining houses of its period in Elmhurst today.





St. Mary's Rectory - 245 S. York St.
This historically significant home was built in 1876 as the first rectory for St. Mary’s Catholic church. In 1898 a fire destroyed the old St. Mary’s church and a new Parish Church, renamed Immaculate Conception, was constructed farther south on York Rd. The old rectory was sold to Mary Emery, wife of the founder of Chicago Rawhide Company.
In the early 1900’s the house was remodeled and used as a private school. In 1920, the house was purchased by John and Mary Steichen, parents of renowned photographer, Edward Steichen, and Lillian, who became the wife of Carl Sandberg.
In 1976, new owners carried out major restorations, fabricating the gingerbread decorations by hand when they proved no longer available. The porch was replaced, and the family stripped woodwork, sandblasted, painted throughout and gutted the kitchen. A family room, 3 porches and a breakfast room were added. The original wooden floors are still intact.
Source: Elmhurst Historical Society



Hill Cottage Tavern - 413 S. York St.
Built in 1843 by John L. Hovey, brother-in-law of land owner Gerry Bates, Hill Cottage Tavern is the oldest residence in Elmhurst which still survives. Named after the Bates’ home in Ohio, it was located almost exactly one day’s horse ride from Chicago, and served as a stopping place, tavern and inn for travelers going west on the Frink and Walker stage coach line.
In 1845, it was renamed Cottage Hill when it became the first post office in the growing region. With the coming of the railroad in 1852, the tavern closed to become a private residence. Originally located near the corner of St. Charles Rd. and Cottage Hill Avenue, it was moved to its current location in 1891.
The home looks much as it did in the 1840s, with succeeding owners having kept faith with the past by not changing its basic design. Some people say that on a very still. night, you can hear the old pioneers singing and dancing in the old tavern!





Glos Mansion - 120 E. Park Avenue
Built in 1892 by Henry L. Glos, considered the Father of Elmhurst, Glos Mansion is remarkable for its white oak woodwork, the solid brass doorknobs and hinges, copper gutters and downspouts, and outer walls of Bedford limestone (some over a foot thick!).
The building was given to the city in 1941 and served as Elmhurst’s City Hall from 1942 through 1970. Since 1975, it has been the permanent home of the Elmhurst Historical Museum.

Glos Mausoleum - 121 S. Kenilworth
Designed in the Beaux Art style and built in 1892 at a cost of more than $20,000 (over $700,00 in today’s money), the Glos Mausoleum is the private interment site of Henry Glos (-1905), and his wife, Lucy (-1941).
The land around the mausoleum was dedicated as Glos Memorial Park in 1980.
Illinois Historic Landmarks Survey
The Landmarks Survey (a handle for the “Illinois Historic Sites Survey Inventory”) was conducted on a county-by-county basis. Surveyors first researched the history of each county to search for references to buildings or other landmarks associated with important events and people. They then enlisted the assistance of local historical organizations in identifying and locating the county’s important resources.
Over seventy-five (75) Elmhurst homes were identified as being significant in some way. Here is a sampling of just some of the gems that give Elmhurst its charm and character:

Emery Sr. House - 1889
284 S. Kenilworth Ave.

Shadeland - 1892
280 S. Cottage Hill

1895
162 S. Kenilworth Ave.

John Tobey Emery House - 1899
287 S. Kenilworth Ave.

Kester House - 1906
189 S. Kenilworth Ave.

Swanson House - 1915
197 S. Arlington Ave.

Hammerschmidt House - 1927
276 S. Arlington Ave.

Balgeman House - 1927
116 W. Elmwood Terrace

Emmanual Hoagensen House - 1929
340 S. Cottage Hill

Bates House - 1930
118 W. Elmwood Terrace

Treybal House - 1939
351 S. Sturges

Mies van der Rohe House - 1952
150 Cottage Hill (Elmhurst Art Museum Campus)
History We've Lost
Sadly, several of Elmhurst’s historic and charming homes have been lost to teardowns. We hope that through education and awareness, gems like these will be saved in the future.

John L. Pentecost House
259 Cottage Hill Ave.
Known as “The Pines”, the John L. Pentecost house was constructed in 1888 for Rebecca Richardson for $3,000 (about $111,000 today). The house was a Queen Anne with a hipped roof and lower cross gables.


It was purchased in 1910 by John L. Pentecost, a seafood purveyor for Chicago hotels. He hired architect Henry G. Fiddelke to completely remodel the home. The result was a blend of popular architectural styles of the time, such as Prairie School and Arts and Crafts, while still retaining some of the original Victorian features.
In 2016, a request was made to the Elmhurst Historic Commission to remove the home’s Historic Landmark Designation, which was approved.
In 2017, the home was razed and a new home built in its place.

Carl Sandburg House
331 S. York St.
Carl Sandburg and his wife, Lilian Steichen Sandburg (also known as Paula), moved to Elmhurst with their three daughters in 1919 and lived at 331 S. York Street until 1928. During his time in Elmhurst Sandburg wrote his first book for children, Rootabaga Stories, based on stories he told his daughters Margaret, Janet and Helga.
Demolished around 1965, it is now the parking lot of the Cityview Community Church.


York Manor / Dr. Fischer Home
203 S. York St.
York Manor, a three-story red brick Gothic mansion, was built in 1891. It was the home of Dr. Frederick and Mrs. Martha Fischer, sometimes referred to as the Fischer Mansion. Frederick J.T. Fischer (1862-1906) was an original Elmhurst settler, a civil war veteran, and served as the second physician of the village, running his practice from the home.
York Manor was sold by the Fischer family in 1916 to Dr. Milo Crane, who converted it to the Crane Sanitarium in 1914. After 1944, it was used as a hotel that saw many names such as The Crane Hotel, Elmhurst Apartments, and The York Manor Hotel. It was last known as the Elmhurst Hotel.
It was sold and demolished in 2003, however nothing was ever built in its location. The lot is now a grassy field next to the parking lot across from Immaculate Conception Catholic Church.



Beggs House (Walter Burley Griffin)
296 N. Elm Ave.
Architect Walter Burley Griffin (1876-1937) was born in Maywood, but grew up in Elmhurst. He attended the University of Illinois at Urbana-Champaign in 1895, then after graduating, returned to Chicago where he initially was an ardent follower of Chicago architect Louis Sullivan, pioneer of the Prairie-style movement.
Eager to gain more experience, Griffin briefly worked for Frank Lloyd Wright, one of Sullivan’s followers. Griffin designed more than 50 buildings in Chicago area, according to the Landmarks Preservation Council of Illinois.
Unfortunately, architectural aficionados were unable to muster enough support to save the Elmhurst house Griffin designed in 1910 for Stephen J. Beggs, an officer of a patent medicine company. The house was razed in May 2002.
The demolition of the Beggs house marked the first Griffin house to be torn down in the U.S. since 1974, according to the St. Louis-based Walter Burley Griffin Society.

Emerson Brush House
239 Claremont Ave.
Built in 1891 by Mr. and Mrs. Emerson H. Brush, the home on Claremont Street, known as Brush House, was famous for the musical events the family held in the ‘acoustically perfect’ Grand Salon. A mural painted by Chicago artist Duane Perrigo adorned one wall of the massive room with its 12-foot inlaid ceilings and leaded glass windows. The home featured a grand staircase and a tiny telephone closet off the foyer, as well as a ladies’ parlor and a porte cochère that allowed them to disembark from their carriages without getting wet.
Sadly, the house was demolished in 2023, its unique features and charm lost.



292 Arlington AVe.
The home that started it all, 292 Arlington Ave. was built in 1928, so not quite as old as other homes tragically lost to the bulldozer. However, this home was situated on a park-like lot filled with old-growth trees and had been meticulously maintained by previous owners. As such, its loss was an extremely painful one for nearby neighbors and the community as a whole, as it represents a disturbing trend of expensive, well-maintained homes being torn down to make way for something larger.
It will always be the icon of our efforts to encourage preservation whenever possible.




